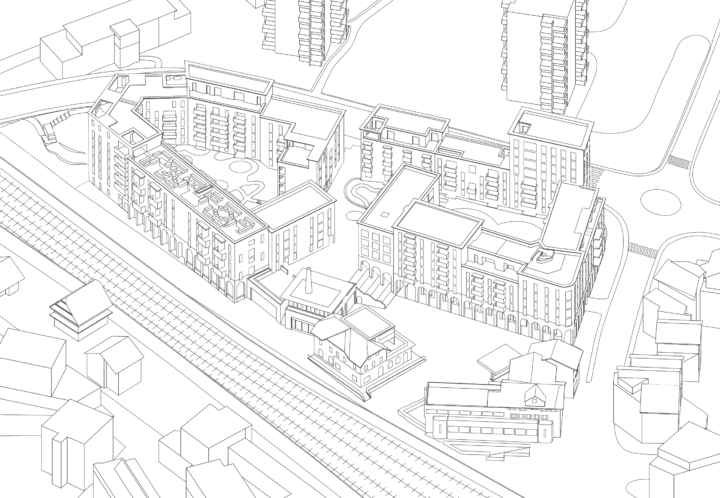Chäsimatt Rotkreuz, Zug, Switzerland / 2017 - 2025
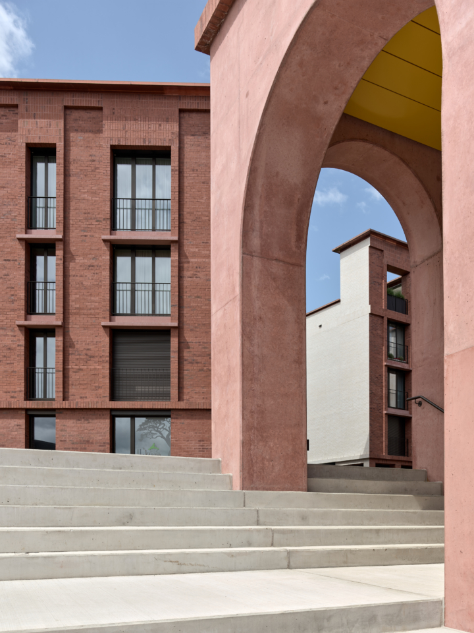
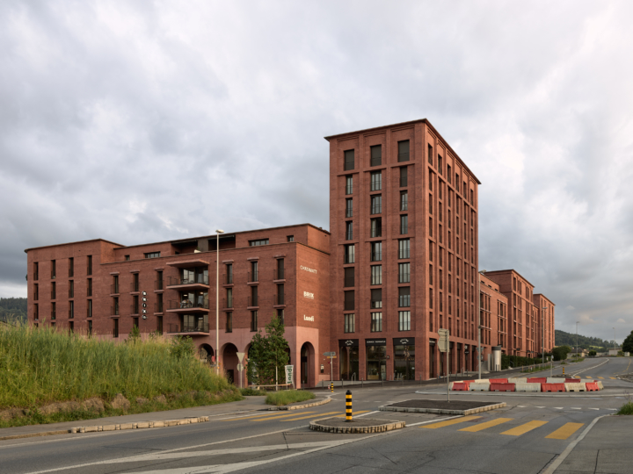
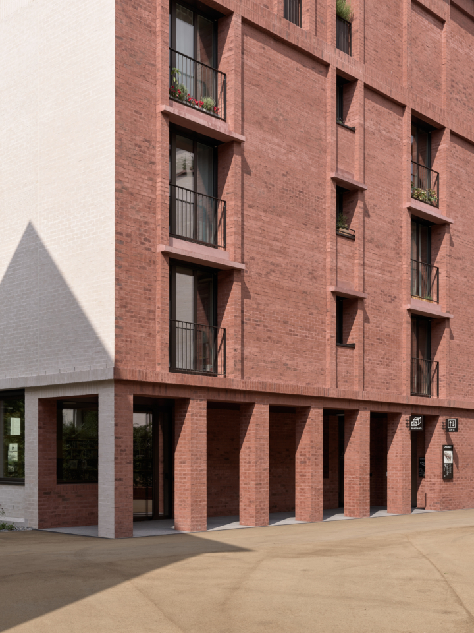
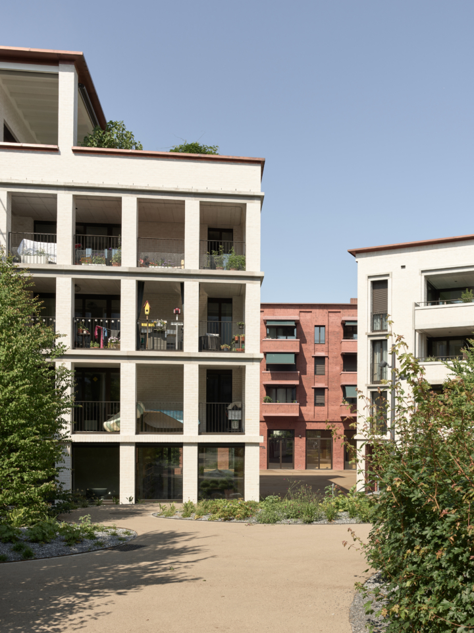
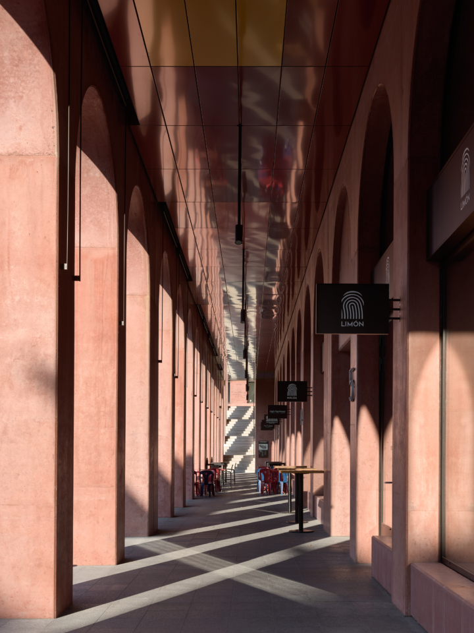
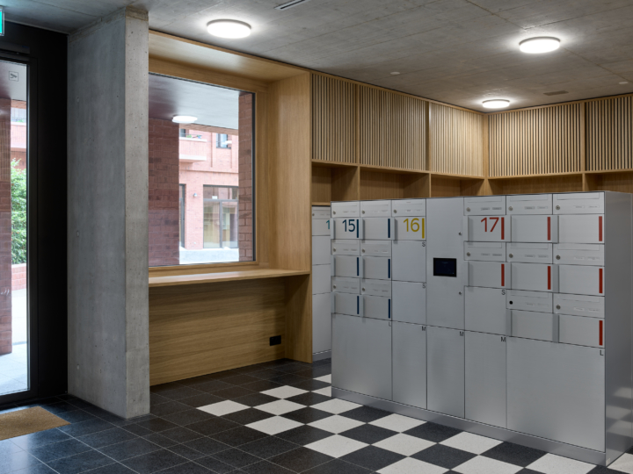
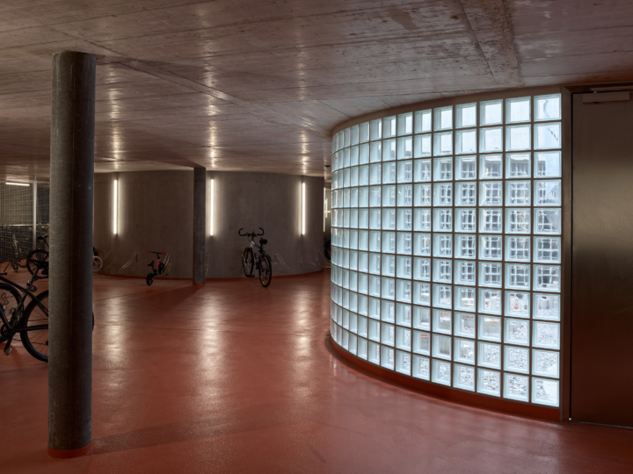
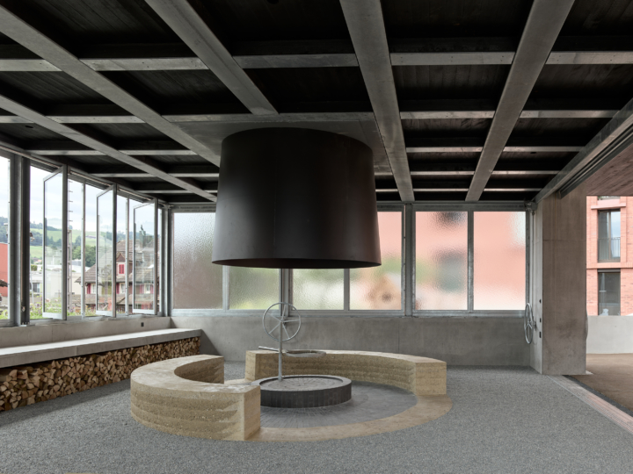
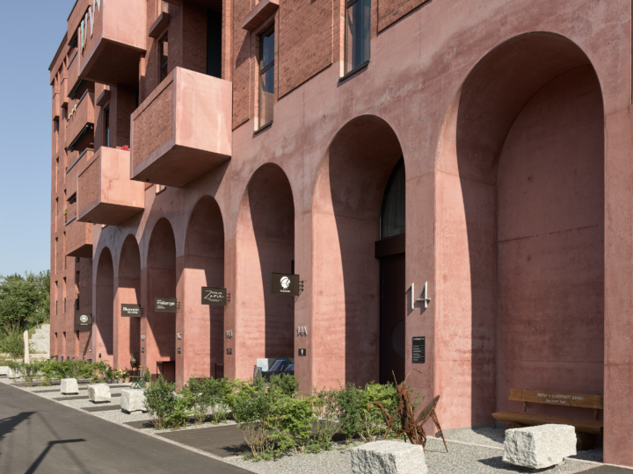
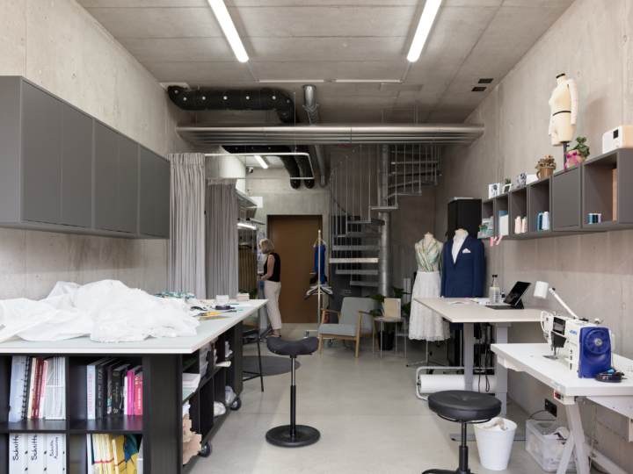
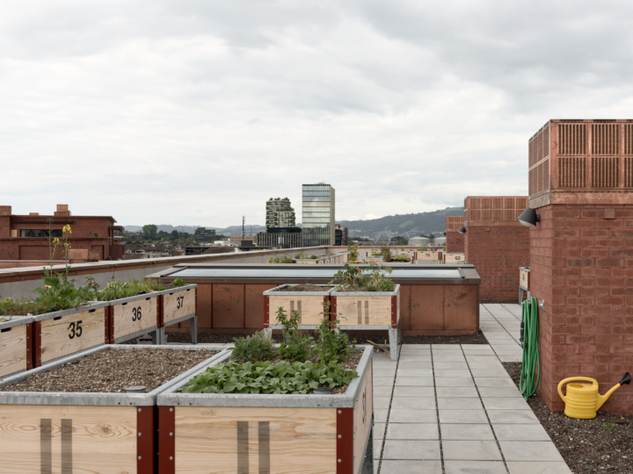
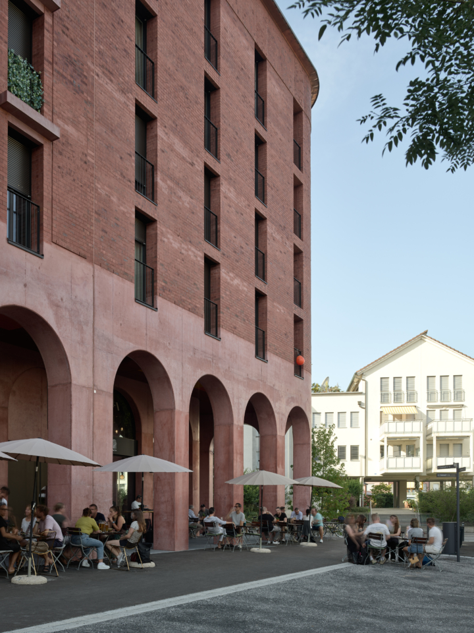
Located in one of Switzerland’s fastest-growing communes, Chäsimatt responds to Rotkreuz’s 30% population growth over the past decade and the broader vision of inner-city densification. Positioned between the railway station and the cantonal road, the project transforms a key site at the town’s northwestern edge.
Two perimeter blocks address the site’s noisy peripheral conditions. To avoid the impression of a monolithic structure, the blocks are broken down into 14 distinct buildings, each with its own façade language, interior material palette, and apartment typology. These elements also help strengthen residents’ sense of identity and aim to counteract the anonymity often associated with large-scale developments. Two existing buildings—the Bauernhof and the Alti Chäsi—are preserved, and repurposed.
Despite its density, Chäsimatt retains a village-like character through a series of open spaces that follow the site’s sloping topography. A vibrant, car-free plaza leads to a broad staircase and central foyer, which connects to shared amenities and branches into two landscaped inner courtyards. These spaces offer both community and privacy, with meandering paths and planting that soften transitions.
The project was developed without a predefined program. Instead, the AMA team shaped it collaboratively with the client, who had a long-term investment outlook. The result includes 126 rental apartments—from 1.0 room studios to 7.5-room duplex units—alongside shared-living options, senior- friendly housing, a self-check-in hotel, and 36 small businesses, and a large Landi store. Gastronomic venues line the public plaza, while ateliers along Binzmühlestrasse contribute to a lively and safe streetscape.
From the outset, fostering opportunities for gathering and spontaneous encounters has been a central concept of the project, particularly in response to the commune’s rapid urbanization and the resulting integration of new residents with the existing community. A wide range of shared amenities at Chäsimatt supports this sense of community, including a centralised post room, a community hall, dog washing room, two spacious bicycle rooms—each with a wash-off area and workshop—co-working spaces, a library, a childcare centre, a rooftop garden, and a communal fireplace for summer barbecues or winter mulled wine gatherings, to name just a few. More than just a housing project, Chäsimatt aims to offer a socially and environmetally sustainable approach to urban densification.
Photography: Ariel Huber
